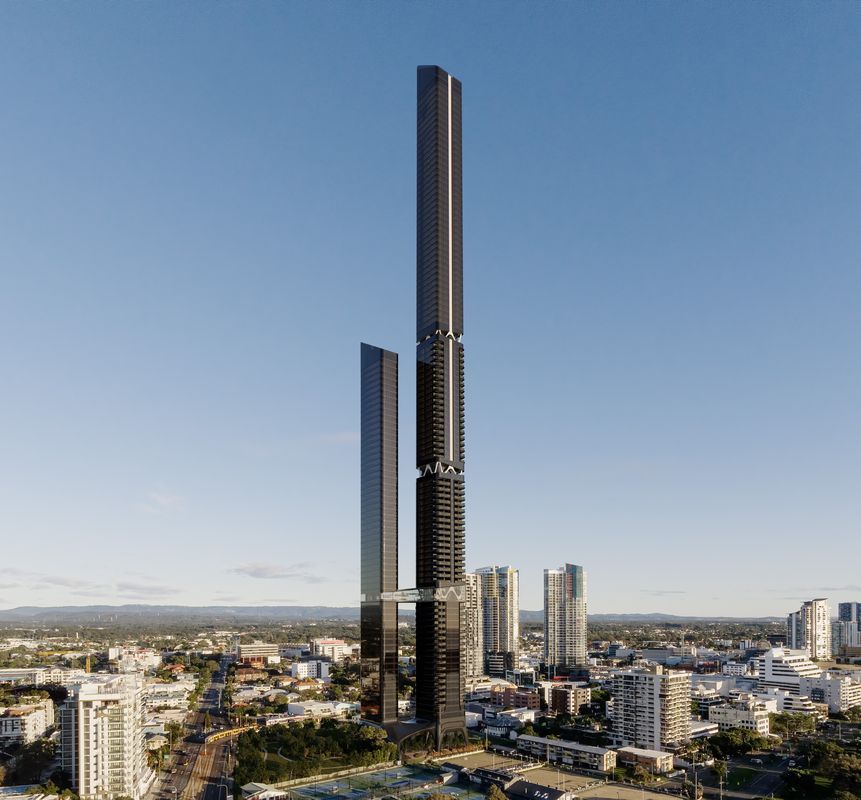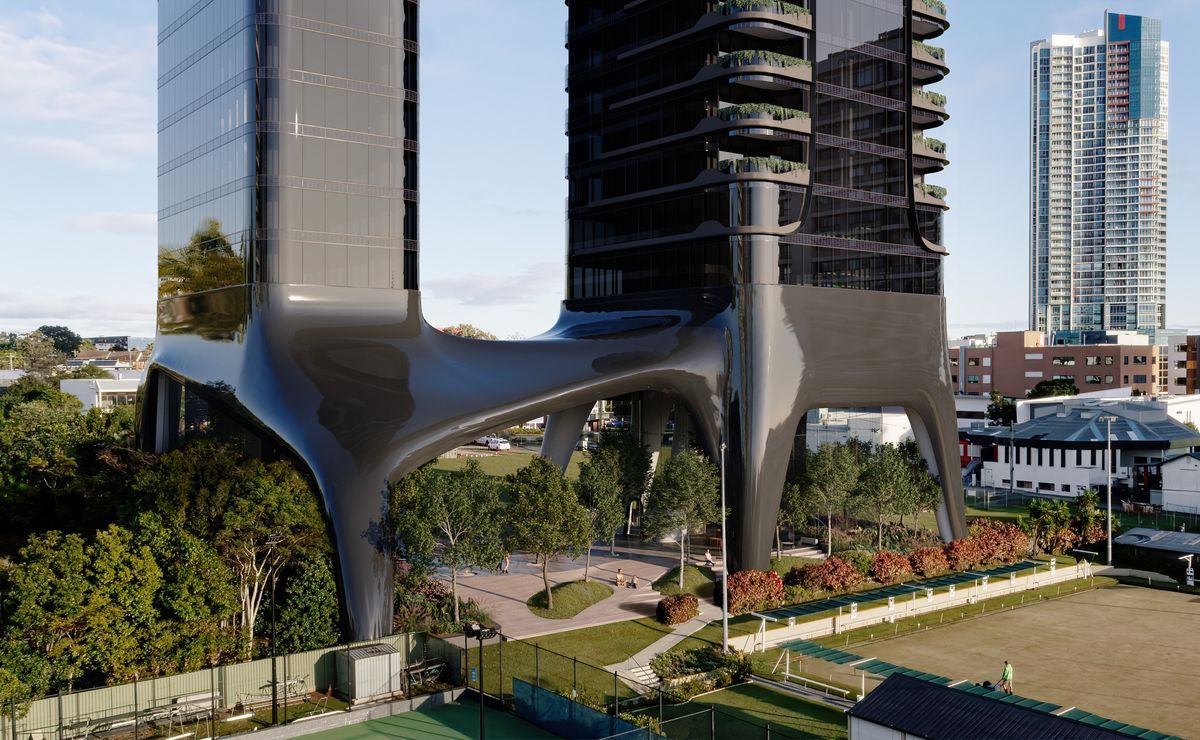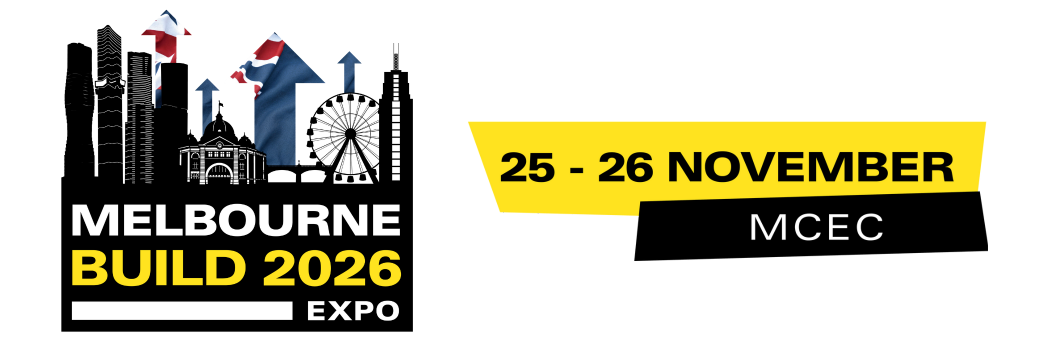Proposed 101-Storey Tower Aims for Australia's Tallest in Gold Coast
)
A proposal for a 101-storey tower is aiming to become Australia's tallest building, potentially surpassing Gold Coast's Q1 tower and Melbourne's Australia 108 building. The plan has been submitted for the construction of Australia's tallest structure in Southport, Gold Coast.
Located within a low-density, priority development area, the project envisions a development on the grounds of the approved 60-storey Au Tower, crafted by Cox Architecture (formerly Cox Rayner Architects).
The updated vision for One Park Lane, initially conceived by BKK Architects in 2022, has undergone further refinement by Cottee Parker for a development application submitted by a Melbourne-based group, led by developer Tony Goss and development partner Baracon. Their proposal to the Gold Coast City Council outlines a dual-building scheme: a 60-storey commercial office tower alongside a 101-storey residential tower housing 197 apartments, expected to reach nearly 400 meters in height.

These twin towers are linked via a skybridge on the twenty-second floor, featuring dining areas and landscaped spaces that, according to the project's architectural statement, aim to provide "spectacular 360-degree views, creating a unique communal experience for residents."
At ground level, the towers rest on an elevated, splayed podium structure inspired by the root system of the Moreton Bay fig tree. The project's landscaping, contributed by landscape architecture firm TCL, includes a landscaped forecourt beneath the canopy of the podium, connecting the ground floor entry atriums of both buildings.

Throughout various levels, landscaping has been utilised to break down the massing of the taller tower into quadrants, each delineated by distinct apartment types. According to the design statement, these amenity floors “are conveyed as ‘slices’ through the building, expressing the sculpted trusses.”
“Planting has been selected that is found within both the immediate area and wider Queensland, and which can work with both indoor and outdoor environments to provide a sense of scale, shelter, shade and vibrancy to the scheme,” the statement notes.
Each apartment level features balconies and wintergardens designed to capture the refreshing easterly summer breezes. The statement notes that “the shallow footprint and spacious nature of the building footprint means that many apartments benefit from dual facade access and cross ventilation. On the levels where wind conditions allow, balconies are intended to be fully operable to maximise the temperate climate on the Gold Coast.”
To mitigate solar heat gain, the proposed buildings boast high-performing glazed facades in a dark blue-grey hue, except at public levels where transparency is prioritised. Building-integrated photovoltaic panel technology is slated for the western facades and at every spandrel level.
The architectural statement emphasizes that the "modern design creates a sleek, elegant appearance, reflecting the natural surroundings and seamlessly integrating into the coastal landscape."
Source: Architecture, Au
Melbourne Build is the leading and largest construction trade show for Melbourne and Victoria, taking place October 22nd & 23rd 2025 at MCEC. Featuring two jam-packed days of knowledge-sharing, 450+ expert speakers across 12 conference stages, a 175+ booth exhibition, Meet the Buyers, business networking, live music, entertainment and so much more! Don’t miss out on free tickets.

