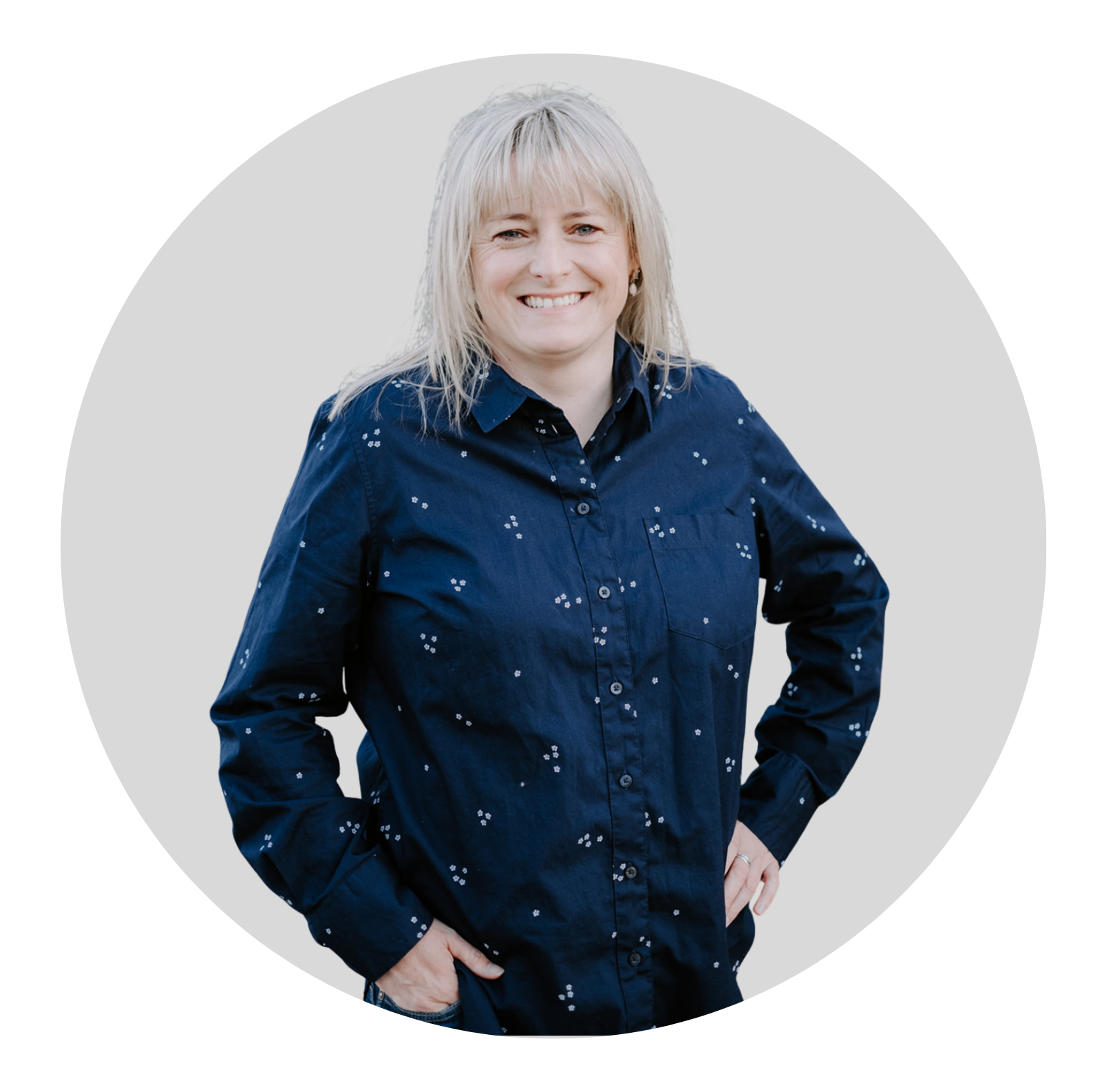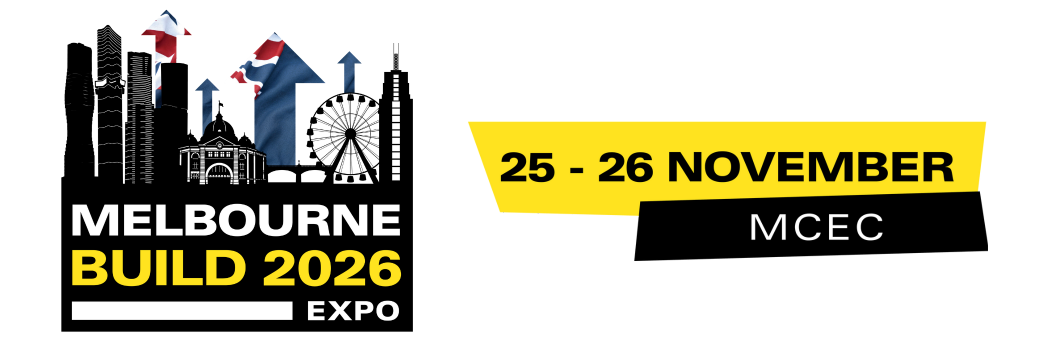Designing for Tomorrow – Insights from a Passive House Expert
)
As the construction industry faces growing pressure to design for both people and the planet, energy-efficient building methods are no longer a niche concern, they’re becoming an essential part of responsible design. Around the world, architects and builders are rethinking how homes can be healthier, more comfortable, and drastically less energy-intensive, while still being beautiful and liveable.
In this interview, we explore the growing impact of Passive House design, a rigorous, science-based approach that focuses on energy performance, airtightness, and human wellbeing. We discuss what sustainability truly means in architecture, how data-driven design leads to measurable comfort and efficiency, and what it takes to shift industry perceptions about sustainable construction.
To gain deeper insight into these themes, we spoke with a certified Passive House expert, whose work bridges technical precision and sustainable design principles. Through her hands-on experience and commitment to change, she offers a grounded and inspiring vision for how the buildings of tomorrow can better support people, communities, and the planet.
 About Simone Schenkel
About Simone Schenkel
Simone is a certified Passive House designer and the Principal Designer at reimagined habitat. With roots in Germany—the birthplace of the Passivhaus movement—Simone is on a mission to make energy-efficient, healthy homes the norm in Australia. Known for her work on the Binowee Hemphaus, the first certified hempcrete Passive House in the Southern Hemisphere, she combines deep technical knowledge with a passion for people and planet.
Can you share your journey into the world of design and construction? What inspired you to focus on sustainability?
“I studied architecture in Germany, where building science and energy performance are deeply embedded in the education system. When I moved to Australia in 2007, I was shocked by how thermally uncomfortable most homes were. The contrast was staggering—draughty houses, no insulation, and high energy bills. I realised then that my mission was to help shift the building culture here. When I discovered the Passive House standard, it all clicked. It was everything I believed in: science-based, quality-driven, and focused on health and comfort. Since then, I’ve been working to make better homes more accessible to more people.”
How do you define sustainability in the context of architecture and design? Why do you believe it’s important for the construction industry?
“For me, sustainability isn’t just about materials or energy—it’s about people. A sustainable home must be energy-efficient, yes, but also durable, affordable to run, and a joy to live in. It should enhance your wellbeing and tread lightly on the planet.”
“It’s not just about energy ratings or ticking compliance boxes either—it’s about building homes that are fit for purpose, adaptable over time, and resilient in the face of climate change.”
“Sustainability also means affordability. A home that costs a fortune to heat or cool, or that needs constant repairs, is not sustainable for the person living in it. It has to work—thermally, financially, and emotionally.”
“The construction industry has a huge role to play in reducing carbon emissions and reshaping how we live. The way we design and build homes impacts everything from our health to our energy use, our communities, and our ability to cope with extreme weather. If we get it right, the positive ripple effects are massive.”
“It also holds enormous potential for positive change—if we rethink how and why we build, we can deliver healthier, longer-lasting, climate-resilient homes that serve communities for generations.”
What are the core principles of Passive House design, and how do they contribute to energy efficiency, affordability, and comfort in homes?
“Passive House is based on five key principles:
-
High levels of insulation to prevent heat loss or gain
-
Airtight construction to control where air enters or escapes
-
Thermal bridge-free design to eliminate cold spots and condensation
-
High-performance windows and doors to reduce heat transfer
-
Mechanical ventilation with heat recovery to maintain healthy indoor air quality
When you apply these together, you create a building that needs very little heating or cooling. It’s like putting a jumper on your house. The temperature stays stable year-round, with hardly any mechanical input. That means low energy bills, fewer emissions, and more consistent comfort.”
“What I love is that the results are measurable. You’re not guessing—you’re using data and modelling to make informed decisions, and then testing the final outcome to make sure it performs. It’s a rigorous but incredibly rewarding approach.”
Can you discuss a project where you implemented Passive House principles? What impact did it have on the occupants and the environment?
“One of my most meaningful projects is the Binowee Hemphaus—the first certified hempcrete Passive House in the Southern Hemisphere, and possibly the world.”
“It was a special collaboration with passionate clients who truly believed in sustainable building. We combined the benefits of hempcrete—like its thermal mass, breathability, and carbon sequestration—with the airtight, high-performance envelope of Passive House. The result is a home that is naturally cool in summer, warm in winter, and extremely energy-efficient.”
A photo of Binowee Hemphaus. Photo Credit: Marnie Hawson.
“The success of this project was only possible thanks to the incredible team involved. From the very beginning, we had strong alignment between the builder, consultants, suppliers, and clients. The early and close collaboration of the entire project team allowed us to problem-solve in real time, maintain quality, and ensure that every decision supported both performance and values. It was a true team effort—one that I believe represents a model for how sustainable homes should be delivered.”
“The owners report feeling healthier and more comfortable than they ever have in any other home. And from an environmental perspective, it’s a low-embodied-carbon build with near-zero operational emissions. It proves that natural materials and performance can absolutely go hand in hand.”
What challenges have you faced in promoting passive house concepts within the construction industry, and how have you overcome them?
“One of the biggest challenges has been misinformation—or simply a lack of awareness. Many people think Passive House is expensive or too technical. But once you explain the principles in plain language, and show what’s achievable even on modest budgets, people get it.”
“Another challenge has been the lack of local supply chains and training, but that’s improving fast. Over time, I’ve found that being open, educational, and collaborative goes a long way. People want better outcomes—they just need the tools and confidence to deliver them.”
“I’ve learned that you need to meet people where they are. Show them the benefits, explain the science in everyday terms, and provide support throughout the process. Over time, I’ve built strong relationships with builders and consultants who are now champions of this approach themselves.”
“And of course, demonstrating real, lived-in examples—like the homes we’re designing through reimagined habitat—helps shift the narrative from ‘this is idealistic’ to ‘this is entirely achievable.’”
What advice would you give to aspiring designers or architects who want to focus on sustainability and passive house design?
“Stay curious and grounded in science. Take the Passive House course—it will change the way you see buildings forever. But also don’t underestimate the human side of design. A home isn’t just a machine for efficiency—it’s a space where people live, dream, and grow. Find ways to balance performance with beauty and usability. And above all, be part of the change. We need more designers who can speak both the language of comfort and carbon, and who aren’t afraid to challenge the status quo.”
“Also, remember that sustainability is as much about people as it is about buildings. Talk to your clients about their goals and habits. Design buildings that are not only efficient but also warm, welcoming, and full of life. If we want to bring others on this journey, our designs have to speak to both the heart and the head.”
How do you envision the future of construction in relation to sustainability? What role do you think Passive House design will play in that future?
“I think the future of construction needs to be prefabricated, high-performing, and deeply aligned with human wellbeing. We simply can’t keep building the way we have been.”
“Passive House has a huge role to play in that shift—it’s a proven methodology that addresses both energy performance and occupant health. And it’s scalable. Whether you’re building social housing, luxury homes, or small dwellings for tight budgets, the principles apply.”
“At reimagined habitat, we focus on designing high-performing, healthy homes and also offer a range of predesigned, prefabricated Net Zero homes—making better living more accessible, more affordable and scalable for all.”
“It’s not just about reducing emissions—it’s about creating homes that are future-ready, comfortable, and affordable over the long term.”
“I truly believe Passive House is not the future—it’s the now. And it’s one of the most powerful tools we have to meet our climate goals and build homes people genuinely love to live in.”
Our conversation highlights that the future of construction lies not just in efficiency, but in empathy — designing homes that support both human wellbeing and environmental balance. Passive House principles demonstrate that performance and comfort can coexist, that sustainable design is achievable at scale, and that the industry can evolve while staying true to craftsmanship and care.
Through a blend of science, collaboration, and purpose, the shift toward healthier, low-impact buildings is already underway — and leaders like Simone are showing what’s possible when design serves both people and the planet.
A sincere thank you to Simone Schenkel for sharing her knowledge, passion, and vision for a more sustainable built environment. Her insights remind us that the homes we design today shape not only how we live, but how we care for the world around us.
Connect with Simone on LinkedIn.
Melbourne Build is the leading and largest construction trade show for Melbourne and Victoria, taking place October 22nd & 23rd 2025 at MCEC. Featuring two jam-packed days of knowledge-sharing, 450+ expert speakers across 12 conference stages, a 175+ booth exhibition, Meet the Buyers, business networking, live music, entertainment and so much more!

